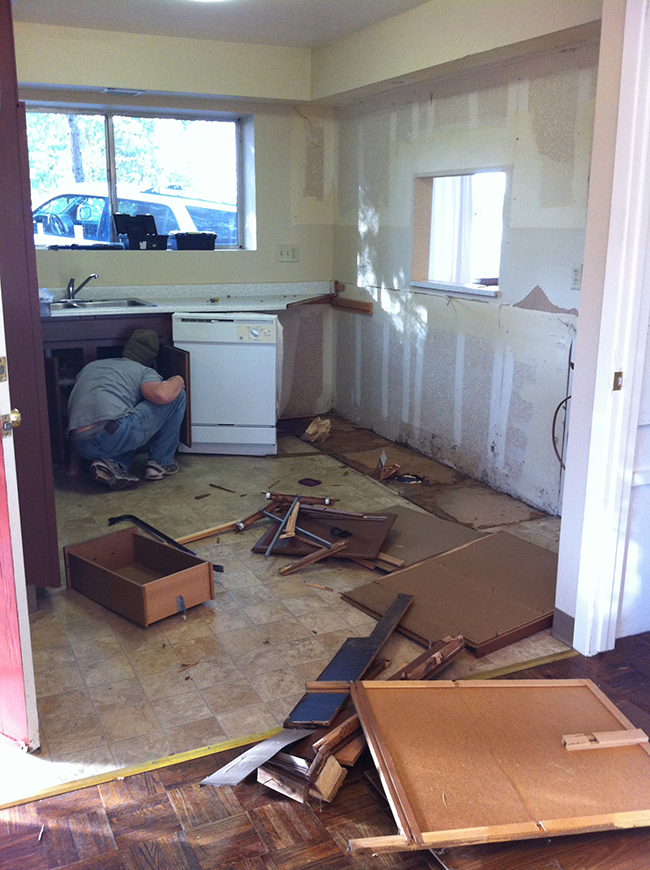I posted a teaser pic last week showing the state of our kitchen after a couple days of demo...
So let's rewind to see where it all started.
Demo Day 1:
Here's how it looked when we walked in...
Can't forget the dining room bar...
We immediately got to work removing the cabinets.
A couple hours later and there goes the last piece...
Ta-da!
Brad pretty much did all the ripping out while I carried the pieces to the trailer outside. It went by so fast and flawlessly—it seriously took like 90 minutes. I was prepared to spend hours.
The next day we came back for the real work—removing the walls.
That day was definitely harder.
But little by little, we chipped away and were able to see the light on the other side...
Here's the inside of the old pantry.
At first we thought that huge piece of wood was a beam and were quite nervous, but it turned out to just be a header (whew).
We didn't completely dodge the bullet though—we discovered that the wall was bearing the weight of some of the trusses (after three professionals told us they were pretty certain the wall was not load bearing). We thought we were about to spend thousands on permits and adding beams and left the house super bummed that day.
But luckily, we called a contractor over who said everything could just be reinforced with a few new pieces of wood and some brackets.
So instead of a couple thousand, we were out only a couple hundred. That I can live with.
After our second day of demo, we got really busy with work and life in general and didn't get a chance to make it back to the house to finish knocking the wall down. Oh, and also, a random snowstorm came through Friday night...
In the three years I lived here as a teenager it didn't snow once, so this was pretty fun (except for losing power and not having firewood).
Since we were snowed in, we took a walk to the new place to check out the view. So pretty.
For a few days the roads were too icy for our 2wd cars to make it up the steep hill to the house, so we decided to it'd be worth it hire our contractor (Doug) to finish the job for us (this was Monday, two days ago).
It was a good call on our part—Monday evening we came back to the house and the demo was complete:
Doug came back yesterday and worked on the plumbing and electrical. He had to remove some drywall for access, so here's how it looks as of last night:
Oh yeah, I told him to remove the bar. Brad's not too happy about it but it gave us so much extra room. He'll understand when it's all said and done.
I also stopped by Lowe's to get some final measurements for our cabinets. I laid it all out last night, here's a visual:
It looks small but it's a pretty decent sized area. The island alone is 111" long which will provide plenty of storage and prep space.
The back wall will form an L shape, with the fridge next to the door, the sink under the window, and dishwasher next to it. There will only be upper cabinets on the wall by the fridge (we'll have open shelving to the right of the window).
Here's another perspective, from where the new pantry will be:
And here's the location of the new pantry:
It's going to be a 14" deep Pax wardrobe from Ikea that will fill the whole space, floor to ceiling. Doug is framing out the wall on the left so it's built in (and patching the hole to the living room).
Another angle:
And another, from the dining room:
Is it all starting to make sense yet?
We're removing all of the existing light fixtures and adding recessed lighting throughout, along with two pendant lights over the dining table. There will be three circuits—one for the kitchen, one for the dining, and one for the dining pendant lights.
Doug and the electrician are currently working on it as I type, so I'm excited to get back there tonight and see what they've done.
We still have so much left. Here's our current to-do list, in no particular order (which is probably missing a few things):
-Run electricity to island
-Re-route old light switches/fix open wiring
-Order recessed lighting & parts
-Buy wood planks for ceiling
-Buy wood for faux ceiling beams
-Buy pendant lighting
-Patch walls/ceiling
-Add 14" wall for pantry
-Seal the old hood vent
-Cap and re-run ice maker line
-Remove old floors
-Order cabinets, counters, and sink
-Buy pantry cabinet and bench seating
-Figure out/buy/make cushions for bench seating
-Decide on & order window treatments
-Decide on & order backsplash
-Figure out open shelving
-Install new hardwood floors
-Buy new dining chairs
-Build dining table
-Buy buffet/dresser for old bar area
-Build giant chalkboard for bar area
-Frame/hang art
-Paint and accessorize
A few more of those should be crossed off after we stop by tonight—I'm just so glad we decided to hire outside help for this one. It's the busiest time of year for me so this would take us months if we tried to tackle it on our own.
We're ordering the cabinets on Saturday which takes 4-5 weeks to deliver, so if I had to estimate, I'd guess another 6-7 weeks until the big stuff is in place, and probably a couple more weeks to add all the finishing touches. And simultaneously we'll be getting my new studio ready (so much to do there), getting our new floors installed, working on fixing our AC/heating system (yep, it's broken) and trying to move in all at once. Craziness!
I'll be back next week with another update...





























No comments:
Post a Comment