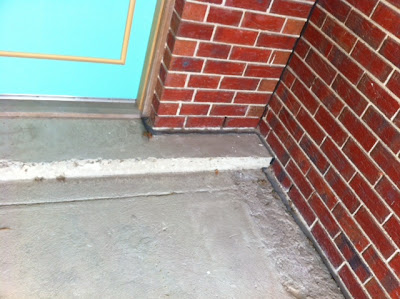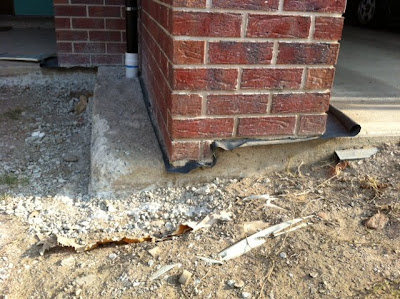Remember this post? Well, after all we ended up going with this instead:
Even though in my pictures the difference in concrete doesn't look like much, in reality, we would have been left with a tiny grass patch had we gone with the option I had originally decided on. It was a difficult decision, because I wanted matching hedges AND as much grass as possible, so I left it up to MrB to make the final call. I don't like what I've been left with, but I am glad that I wasn't the one who made the final decision. Strange, I know...
Thank you to all who provided feedback on my Arched Windows in Modern/Traditional homes post! If anyone missed it, I'd love to hear your feedback too.
Here it is:
The exterior of our home is very traditional, but the interior is a mix of modern and traditional. We've got a fairly modern (glass balustrade) staircase and a contemporary kitchen and bathrooms ... However, none of the finishes are ultra modern, and are in my opinion fairly traditional/timeless. Eg. white kitchen, hardwood flooring, grey stone look tiles etc.
Do you think we should make the three arched windows a feature on the inside, or should we cover them ? Two of them are in bedrooms, and one is in the open space where the staircase is ... I've always thought that arched windows look wrong in contemporary spaces, but I would love to hear your thoughts.
 |
| Our ensuite, facade & kitchen |
B







