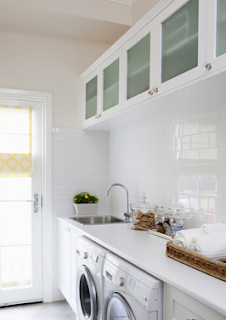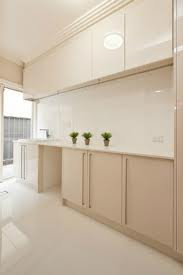I'm home again... after one of the best weeks of my life.
It was full of fun and excitement and happiness and love. But now I miss my family a lot more. I was doing fine after months of being settled in with our own little life 3000 miles away... but I can't stay here forever. Not that we have plans to move or anything... I'm still determined to continue renovating this home and to fulfill all these visions I have for it. And for the record, I like Florida better than California, in almost every way. The weather, the lakes and forests, uncrowded white sand beaches with swimmable water, no traffic on Sundays, cost of living, abundant wildlife... and the gorgeous ever-changing skies most of all. But my heart is with my family, and my family is in California. We'll see what the future brings....
For now, it's back to reality here with plans for the house (low cost projects, as we're still working with a single income budget) and working on my business which has been keeping me so busy (yay!). I've got some big changes in the works right now that will be launched within the next week or two and I can't wait to share. Keeping my focus on the fun stuff is helping me get through this rough patch, and hopefully we'll come out the other end much better and stronger.
If you didn't get a chance to see this yet, check out my latest feature on IHeartOrganizing! Jen found a pic of my entryway and asked me to do a quick write-up of the transformation and I couldn't be more honored!
Trying to decide what to do for next weekends project... find and refinish a new dining table? Frame gallery wall? New dresser for the office? Repaint our bedroom dresser + night stands? Upholstered headboard for the bed? Curtains in the sun room? So much to do, so little time! Stay tuned to see what happens :)
Sunday, 31 July 2011
How do you care for your leather lounge?
We've got a 3 year old leather lounge that we've never applied leather protectant to :(
I've only ever wiped it with a damp cloth.
I've only ever wiped it with a damp cloth.
How do you care for your leather lounge? What products do you use and how often?
Saturday, 30 July 2011
Pull handles
What do you think of these pull handles (in satin finish) for our front doors? Are they too modern/chunky for our traditional facade?
They are 600mm long and made from 25mm x 50mm rectangular section.
These are the lever handles we are having throughout the rest of the house:
These are our front doors, they will be painted black:
Our facade:
B
They are 600mm long and made from 25mm x 50mm rectangular section.
These are the lever handles we are having throughout the rest of the house:
These are our front doors, they will be painted black:
B
Tuesday, 26 July 2011
Our first LED downlights have been installed
On Sunday my man installed our two very first Philips LED, Clipsal enclosed downlights. These are above the staircase which we won't be able to get to without the scaffolding, so didn't wan't to skimp on quality.
They are not the prettiest things to look at when off, but look great when on :)
My man for some reason ordered all adjustable downlights - like anyone is going to be adjusting the angle above the staircase. Oh well.
B
They are not the prettiest things to look at when off, but look great when on :)
My man for some reason ordered all adjustable downlights - like anyone is going to be adjusting the angle above the staircase. Oh well.
 |
| One coat of Dulux Whisper White on the walls. |
B
Monday, 25 July 2011
Bulkheads (painting progress - continued :)
More priming pics from Sunday :)
I must add that all the bulkheads in the house (including the ones below) were built by my man :)
B
I must add that all the bulkheads in the house (including the ones below) were built by my man :)
 |
| Home theatre bulkheads |
 |
| Kitchen bulkhead |
 |
| Kitchen bulkhead/cornice detail |
 |
| Laundry bulkheads. Overhead cabinets on the left and floor to ceiling cabinetry will be on the right. |
 |
| Study |
Painting progress
Here are some priming progress pics taken on Sunday :)
B
 |
| Standing in the sitting room, facing south. Double doors to the righ lead into the foyer, the two "openings" next to that will have glass inserts in them. |
 |
| Standing in the meals area, facing north, dining room right in front of me, and then sitting room in front of the window. |
 |
| Standing in the kitchen, facint north, towards the foyer and sunspace upstairs. |
 |
| Cornice in the foyer :) |
B
Sunday, 24 July 2011
Upstairs tiling - 99% complete :)
The upstairs powder room, main bathroom and ensuite have been 99% complete. Below are some photos and close ups of tiles.
B
 |
| As you can see, we decided to tile the wall above the bath :) |
 |
| Main bathroom |
 |
| Main bathroom again |
 |
| Main bathroom shower. It looks small but that's only because the niche is huge :) |
 |
| Ensuite shower |
 |
| Close up of tiles |
B
Saturday, 23 July 2011
It's all happening!!!
Our tiler, carpenter, painter and timber floor installers were all at the house today :)
I promise to upload the photos soon. I really need a decent camera as I am finding it really difficult to capture the real colour of tiles with both my iPhone and point and shoot :(
Hope you are all having a lovely weekend :)
B
- The tiler has grouted the main bathroom.
- The carpenter has installed 3 doors to downstairs wet areas.
- The timber floor installers (aka my dad and brother) have completed the sunspace/walkway upstairs.
- The painter (aka my man!!!) has completed spray priming the cornices downstairs :)
I promise to upload the photos soon. I really need a decent camera as I am finding it really difficult to capture the real colour of tiles with both my iPhone and point and shoot :(
Hope you are all having a lovely weekend :)
B
Bathroom powerpoints and switches
Do you think these powerpoints and switches look ok with our tiles? The switch is glass and the PowerPoint is plastic so the shade isn't exactly the same... They also come in pure White and black... What do you think?
B
Thursday, 21 July 2011
Ideal laundry splashback height
I've noticed a variety of laundry splashback heights. I know it depends on individual's height and requirements, but overall what do you think is the best/safest splashback height in the laundry?
B
 |
| http://thehousethata-mbuilt.blogspot.com/ |
B
Tuesday, 19 July 2011
Semi-wall hung vanities
I've always wanted custom-made wall hung vanities in all our bathrooms and powder rooms. However, our plumber was unable to fit the pipes inside the walls, so the pipes are now sticking out from the wall, not by much, but still sticking out none the less. We are tiling our floors and walls in same tiles and also tiling behind the vanities.
I'am thinking about these semi-wall hung vanities and although they look ok on vanities that stretch from wall to wall I am not sure about the ones that dont. For example:
| This one I don't like at all. The little wall that the vanity rests on stands out a bit too much. But this is what I mean by the issue we will have with vanities that don't stretch from one wall to the other :( |
| So this one doesn't look so bad from this angle, but you see what I mean. |
And this is our powder room scenario. I guess the second picture looks slightly better? What do you think?
Semi-wall hung vanities are giving me a headache. Should I just forget about them and stick with the standard ones?
B
Monday, 18 July 2011
Laundry hanging rails
What do you thinking of hanging rails under the overhead cupboards in laundries? Would you rather have one along the whole lenght of the overheads, or only one section?
I guess the main difference is that having it along the whole length is that all the overhead cupboards would have to be raised higher...
Which look/functionality do you prefer?
B
I guess the main difference is that having it along the whole length is that all the overhead cupboards would have to be raised higher...
Which look/functionality do you prefer?
 |
| Clothes hanging rail along all the overhead cupboards |
 |
| Clothes hanging rail under just one section |
 |
| And again along all the overhead cupboards |
B
Subscribe to:
Comments (Atom)























