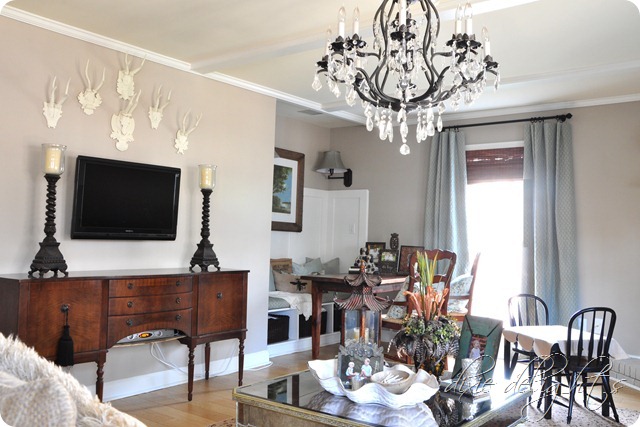Here are a few pictures that show the layout.
Standing in the family room looking at the stairs. On the other side of the stair wall is the dining room.
Standing in the family room looking toward the living room. You can also see the coat closet and the boys' linen closet, which opens into their hallway.
This shows, from L to R, the pantry (angled walls), doorway to laundry/mudroom, doorway to dining room.
Standing in the family room looking toward the kitchen. Behind that is the master bedroom. We took a chunk off the back wall to make a large closet. The closet space (next to the bathroom) was annexed into the laundry room for a half-bath.











